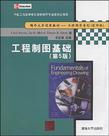工程制图基础
出版时间:2009-6 出版社:清华大学出版社 作者:窦忠强,延森 (Jensen.C.),Jay D.Helse 页数:537
前言
本套丛书是由清华大学出版社和中国工程图学学会图学教育专业委员会共同策划的。 双语教学是近年来国内高校的教学改革热点之一,目前在数十所高校中已经开展了制图课程的双语教学。 从目前国内开展双语教学的高校使用的教材来看,大体上有以下几种情况:①直接选用欧美原版教材;②中国的制图教师根据我国的教学基本要求改编的原版教材,并以附录的形式讲解投影法和标准方面的差异;⑧中国的制图教师编写的英文教材;④中国的制图教师编写的中英文对照的双语教材等。 为了给我国高校的制图教师开展双语教学时提供更多的教材选择,也为了使我国高校的广大师生对美国制图课程的现状有更多的了解,清华大学出版社和中国工程图学学会图学教育专业委员会决定出版这套丛书。经过编委会一年多的分析与研究,我们从数十本美国原版教材中选择了6本构成了本套丛书,分别为机械类的制图教材两本,近机械类与非机械类的制图教材两本,CAD与计算机图形学方面的教材两本。需要说明的是美国的制图教材并未按照上述方式分类,所谓不同的类别是由本套丛书的编委会根据其内容来确定的。 由于美国原版教材的内容远远多于我国同类教材的内容,编委会根据我国的实际情况,以“教学基本要求”为依据,对其内容进行了删减,在这一过程中,未对原版教材作任何改写,以保证其“原汁原味”的风格。我们希望通过这种方法,给开展制图课双语教学的院校提供一套既能保持原版教材风貌,又符合我国实际情况的英语教材。 最后,清华大学出版社及本套丛书的编委会对积极提供样书供编委会选择的美国麦格劳.希尔公司和培生公司表示衷心的感谢,是他们的积极配合使得这套丛书得以顺利出版。 限于改编者的水平,书中不当之处在所难免,欢迎广大读者批评指正。
内容概要
(1)介绍了画法几何的理论基础,并突出工程实际的概念;(2)文字叙述详尽,配图恰当;(3)介绍了现代计算机绘图技术和方法;(4)强调工程草图的作用;(5)通过实例介绍使用方法,易于自学。《工程制图基础(第5版)(影印版)》的价值:《工程制图基础(第5版)(影印版)》全面叙述了机械产品的二维工程图绘制的理论和方法,英语语言流畅,是开展双语教学和学习技术英语的好教材,可供大学本科生、研究生及科技人员和专业课教师等使用。
书籍目录
PrefaceAcknowiedgmeutsAbout the AuthorsDrawing Standards UpdatePart 1 Basic Drawing and DesignChapter 1 Engineering Graphics as a Language1.1 The Language of IndustryDrawing Standards1-2 Careers in Engineering GraphicsThe StudentPlaces of EmploymentTraining, Qualifications, and AdvancementEmployment Outlook1-3 The Drafting Office1-4 Board DraftingDrafting FurnitureDrafting EquipmentReview and AssignmentsChapter 2 Computer-Aided Drawing (CAD)2.1 Overview2-2 Components of a CAD SystemHardwareSoftware2-3 Communication EnvironmentLocal Area Networks (LANs)Wide Area Networks (WANs) and the World Wide Web (WWW)Cooperative Work Environments2-4 Computer-Aided Manufacturing ICAM)Computer Numerical ControlRoboticsComputer-integrated Manufacturing (CIM)Review and AssignmentsChapter 3 Drawing Media, Filing, Storage,and Reproduction3-1 Drawing Media and FormatDrawing MediaStandard Drawing SizesDrawing Format3-2 Filing and StorageFiling SystemsCAD3-3 Drawing ReproductionReproduction EquipmentComputer-Aided DrawingReview and AssignmentsChapter 4 Basic Drafting Skills4-1 Straight Line Work, Lettering, and ErasingManual DraftingCADCoordinate Input4-2 Circles and ArcsCenter LinesCADDrawing Circles and ArcsCAD4-3 Drawing irregular CurvesCAD4-4 SketchingSketching PaperBasic Steps to Follow When SketchingComputer-Aided DrawingReview and AssignmentsChapter 5 Applied Geometry5-1 Beginning Geometry: Straight Lines5-2 Arcs and Circles5-3 Polygons5-4 Ellipse5-5 Helix and ParabolaHelixParabolaCompnter-Alded DrawingReview and AssignmentsChapter 6 Theory of Shape Description6.1 Orthographic RepresentationsTheory of Shape DescriptionOrthographic RepresentationsMethods of RepresentationCAD Coordinate Input forOrthographic Representation6-2 Arrangement and Construction ofViewsSpacing the ViewsUse of a Miter LineCAD6-3 All Surfaces Parallel and All Edge and Lines Visible6-4 Hidden Surfaces and EdgesCAD6-5 Inclined Surfaces6-6 Circular FeaturesCenter Lines6-7 Oblique Surfaces6-8 One- and Two-View DrawingsView SelectionOne-View DrawingsTwo-View Drawings6-9 Special ViouesPartial ViewsRear Views and Enlarged Views6-10 Conventional Representation ofCommon FeaturesRepetitive DetailsRepetitive PartsSquare Sections6-11 Conventional Breaks6-12 Materials Of consln,tionTransparent Materials6-13 Cylindrical Intersections6-14 Foreshortened ProjectionHoles Revolved to Show TrueDistance from Center6-15 Intersections of Unfinished SurfacesComputer-Aided DrawingReview and AssignmentsChapter 7 Auxiliary Views and Revolutions7.1 Primary Auxiliary ViewsDimensioning Auxiliary Views7-2 Circular Features in AuxiliaryProjection7-3 Multi-Auxiliary-View Drawings7-4 Secondary Auxiliary Views7-5 RevolutionsReference PlanesRevolutionsThe Rule of RevolutionTrue Shape of an Oblique SurfaceFound by Successive RevolutionsAuxiliary Views and Revolved ViewsTrue Length of a Line7-6 Locating Points and Unes In SpacePoints in SpaceLines in SpaceTrue Length of an Oblique Line byAuxiliary View ProjectionPoint on a LinePoint-on-Point View of a Line7-7 Planes in SpaceLocating a Line in a PlaneLocating a Point on a PlaneLocating the Piercing Point of a Line and a Plane-Cutting-Plane MethodLocating the Piercing Point of a Line and a Plane-Auxiliary View Method7-8 Establishing Visibility of Unes in SpaceVisibility of Oblique Lines by TestingVisibility of Lines and Surfaces by TestingVisibility of Lines and Surfacesby Observation7-9 Distances between Lines and PointsDistance from a Point to a UneShortest ODistance between TwoOblique Lines……Chapter 8 Basic DimensioningChapter 9 SectionsPart 2 Fasteners.Materials,and Forming ProcessesPart 3 Working Drawings and Design
图书封面
评论、评分、阅读与下载
