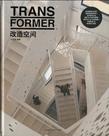改造空间
出版时间:2010-3 出版社:大连理工大学出版社 作者:王绍强 页数:267
Tag标签:无
前言
Why is there so much interest in traces of the past instead ofexcitement in modern glassy buildings? It is possible that increased use of technology in everyday lifeand newfound dependence on virtual systems such as virtualmoney: mobile phones: and the internet evoke a nostalgiafor objects and space of past times. Old warehouse walls:mysterious empty turbine halls: and simple old mechanismsand tools are more aesthetically appealing to many than theshiny high-tech glass facade of the present. For architects andsome developers: it is often far more interesting to transform oldabandoned objects and buildings into new space: rather than tobuild on an empty plot. Of course the postindustrial remains evoke different emotions.Mostly they were not created to possess the values of beauty butstill they seem inspiring to many of us. "The beauty created by an engineer arises from the fact that he is not consciousabout its creation." Others have a different reaction to these spaces. "Only people who do not know the steam and sweat of a real factory can findindustrial space romantic or interesting. " The collapse of the industry era in the second half of the 20thcentury created unexpectedly postindustrial zones and buildings.Closed factories and coal mines were no longer the generatorsof the social and urban order and this shift broke the continuumof the city tissue. Areas and structures were created that needrehabitation or demolition in order to be used in new ways.Chimneys and halls became dead landmarks telling the story ofa former prosperity and past necessities.
内容概要
Transiormer is dedicated to revealing the most dramaticand radical renovation, reuse, renewal and repurposingof spaces and structures: from residential spaces.offices, hotels, art centers and schools to publiccenters. It covers an amazing cross-section of residen-tial arid commercial architecture as well as laroe-scaleurban renewal, showcasing projects that frequentlycross functional boundaries. Architects featuredinclude: Skylab, Steven Holl Architects, James CornerField Operations, and PLOT=BIG + JDS. Projectsinclude Pionen-White mountain, Tehama GrasshopperNYU Department of Philosophy, High Line, JumboHostel, and Tivoli Concert Hall.
书籍目录
PREFACE___WORKPLACE Advertising Agency Pullpo___Hania Stambuk Marasovic(Chile)___ Children's Bureau Family Center___Rios Clemenfi Hake Studios(USA)___ Larchmont Office___ Raos Clementi Hale Studios(USA)___Ol Norwegian Ministry of Defence___Vigsmes AS Arkitekter MNAL(Norway) Buro Happold New York___Lyn Race Architects(USA)___ Joan Mitchell Foundation ___Lyn Race Architects(USA)___ Pionen-White MountainAlbert France-Lanord Architect(Sweden)___ Palomar Welcome Center___Johnsen Schmaling Architects(USA)___ NORTH___Skvlab Architecture(USA)___ Novan&Vesson Architects Studio Novan&Vesson Architects(Spain)___RESIDENTIAL Metamorphosis___Jose Ulloa Davet, Delphine Ding(Chile)___ Parent Avenue Lofts___ McIntosh Poris Associates(USA). Farmhouse___Jarmund / Vigsnces AS Architects MNAL(Norway) xAIpine Hut___Ofis Arhitekti(Slovenia). Jagersborg Water Tower___Dorte Mandrup Arkitekter(Denmark)___ Bolko LoftMedusa Group(Poland) Tehama Grasshopper___Fougeron Architecture(USA)___ Adaptation of Former Granary___Medusa Group(Poland)___ th + Alder___Skylab Architecture(USA). Goodman House___Preston Scott Cohen(USA) SCHOOLS NYU Department of Philosophy___Steven HollArchitects(USA___ Price Center East___Yazdani Studio of Cannon Design(USA). D.DINIS Secondary School___Bak Gordon Arquitectos(Spain) Oslo Intemational School___Jarmund/ Vigsns AS Architects MNAL(Norway) Welcome Center of the New School Lyn Race Architects(USA)___ Sheila C. Johnson Design Center___Lyn RiceArchitects(USA)___ Oslo School of Architecture___Jarmund/ VigsnAs AS Architects MNAL(Norway)___ART & CULTURE Cultural Center With Exhibition___Steven HollArchitects(USA), Skupina(Czech Republic)___ Nelson-Atkins Museum of Art___Steven HollArchitects(USA). Tivoli Concert Hall___XN(Denmark)___ Museum of Tolerance Renovation Yazdani Studio of Cannon Design(USA) Wing Luke Asian Museum Renovation___Olson Sundberg Kundig Allen Architects(USA)___ The Ljubljana City Museum___Ofis Arhitekti(Slovenia)___ Raven Row Contemporary Art Exhibition Centre___ A Architects(Great Britain)___ DogA___Jensen & Skodvin Arkitektkontor(Norway)___ Royal/T___ wHY Architecture(USA)___HOTEL & LOUNGE Blue Frog Lounge ___Serie Architects(Great Britain)___ Jumbo Hostel___Jumbo Hostel(Sweden)___ Standard Hotel ___Todd ScMemann / Polshek Partnership Architects(USA)___ Paso De Pombeiro Rural Hotel___EZZo(Portugal)___ Departure___Skylab Architects(USA)___ PUBLIC & MIXED-USE High Line James Corner Field Operations and Diller Scofiddio + Renfro(USA)___ Tel Aviv Port/Public Space Regeneration Mayslits Kassif Architects(Israel)___ Social Condenser For Superior___Blank Studio(USA)___ Copenhagen Harbour Bath___PLOT=BIG +JDS(Denmark) Bastard Store___Studiometrico(Italy)___ Sjakket Youth Club PLOT = BIG + JDS(Denmark)___ Maritime Youth House___ PLOT=BIG +JDS(Dk)___INDEX___
图书封面
图书标签Tags
无
评论、评分、阅读与下载
用户评论 (总计1条)
- 挺好的书,内容不错,通俗易懂!
